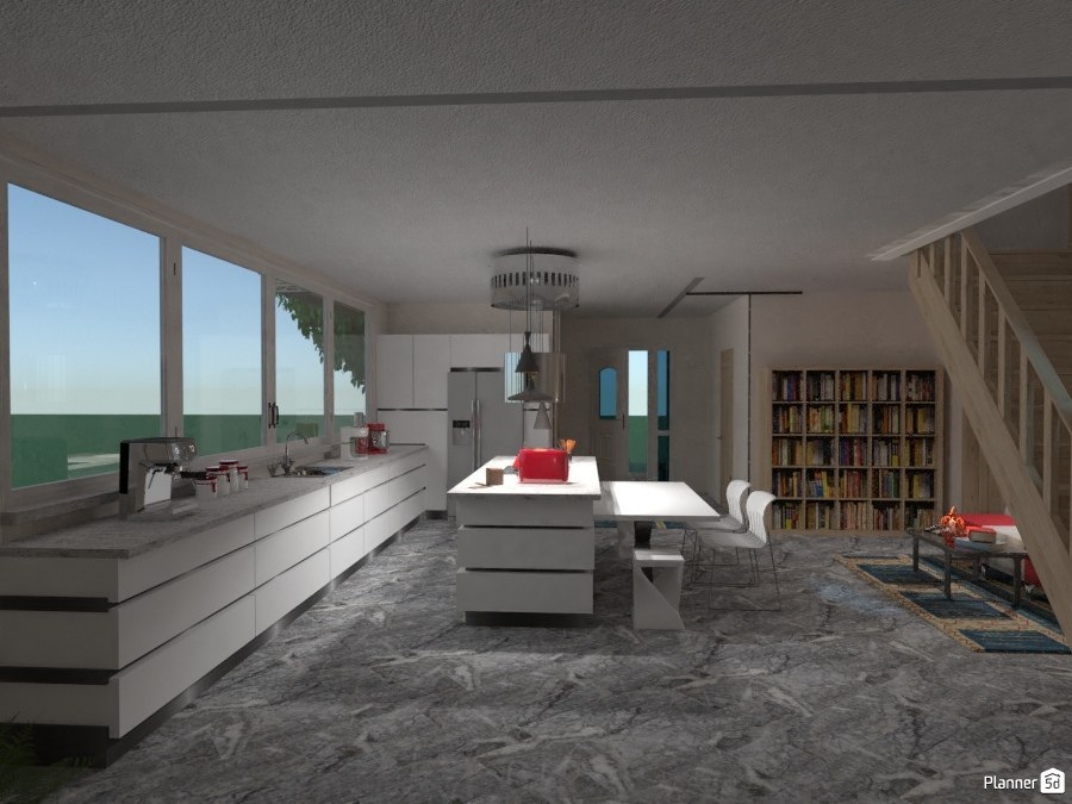As we spend more time at home, the importance of creating a space that is functional, comfortable, and visually appealing has become increasingly important. Whether you’re moving into a new place or looking to redesign an existing room, utilizing room planners can help you achieve your desired look and feel. In this article, we will explore the benefits of room planners, provide tips for designing your dream space, and recommend some of the best tools available to get you started.
Benefits of Using Room Planners
Room planners are virtual tools that allow you to create a 3D model of your space, experiment with different layouts and designs, and visualize how different elements will look together. There are numerous benefits to using room planners, including:
- Saving time and money by avoiding mistakes and ensuring that you’re happy with the final result before making any physical changes
- Giving you the ability to experiment with different styles, color schemes, and layouts without committing to anything
- Allowing you to see how furniture and decor will look and fit in your space before purchasing anything
- Providing a clear and accurate plan for contractors or DIY projects
- Enhancing your creativity and imagination by providing a space to experiment and try new things
Tips for Designing Your Dream Space
- Determine the Purpose of the Room – Before you start designing, think about what you want to use the room for. Is it a bedroom, home office, or entertainment space? This will help you determine the layout, furniture, and decor you need to achieve your goals.
- Measure and Map Out the Space – Take accurate measurements of the room and create a floor plan. This will help you determine the best layout and ensure that all furniture and decor fit comfortably in the space.
- Choose a Focal Point – A focal point is a prominent feature in the room that draws the eye and creates visual interest. Examples include a fireplace, artwork, or a statement piece of furniture. Once you’ve chosen a focal point, design the rest of the room around it.
- Consider Color and Lighting – Color and lighting can drastically affect the mood and ambiance of a room. Choose a color scheme that complements your personal style and the purpose of the room. Consider the amount of natural light the room receives and incorporate artificial lighting as needed.
- Mix and Match Textures and Materials – Using a variety of textures and materials adds depth and interest to a room. Combine soft textiles, rough woods, and shiny metals for a well-rounded look.
- Incorporate Storage Solutions – Clutter can make a room feel cramped and overwhelming. Incorporate storage solutions such as shelves, baskets, and cabinets to keep the space organized and functional.
- Don’t Be Afraid to Get Creative – Room planners provide a space to experiment and try new things. Don’t be afraid to mix and match styles, try out bold colors, or incorporate unique decor pieces.
:max_bytes(150000):strip_icc()/free-online-room-design-applications-1357750-hero-715e38a80e8449efabb48f7cb0ee61d8.jpg)
Best Room Planning Tools
There are numerous room planning tools available online, but here are a few of our favorites:
- RoomSketcher – This user-friendly tool allows you to create 2D and 3D floor plans, experiment with different furniture arrangements and decor, and even take a virtual tour of your space.
- SketchUp – This professional-grade tool is perfect for those who are serious about interior design. It allows you to create detailed 3D models and provides access to a vast library of furniture and decor options.
- IKEA Home Planner – This free tool from IKEA allows you to design your space using IKEA furniture and decor. It’s a great option for those who love the IKEA aesthetic or are on a budget.

